Creating Closet Space In Small Bedroom
Disclosure: As an Amazon Associate and member of other affiliate programs, I earn from qualifying purchases.
How to build a small bedroom closet where there wasn't one for added storage and organization.
I'm so excited! We've just finished the DIY farmhouse bathroom vanity so it's on to the brand new small bedroom closet. We are slowly making progress so I wanted to share where we are with the construction.
Just a few short weeks ago, this is how the guest bedroom closet looked. It was just your standard closet with bifold doors.
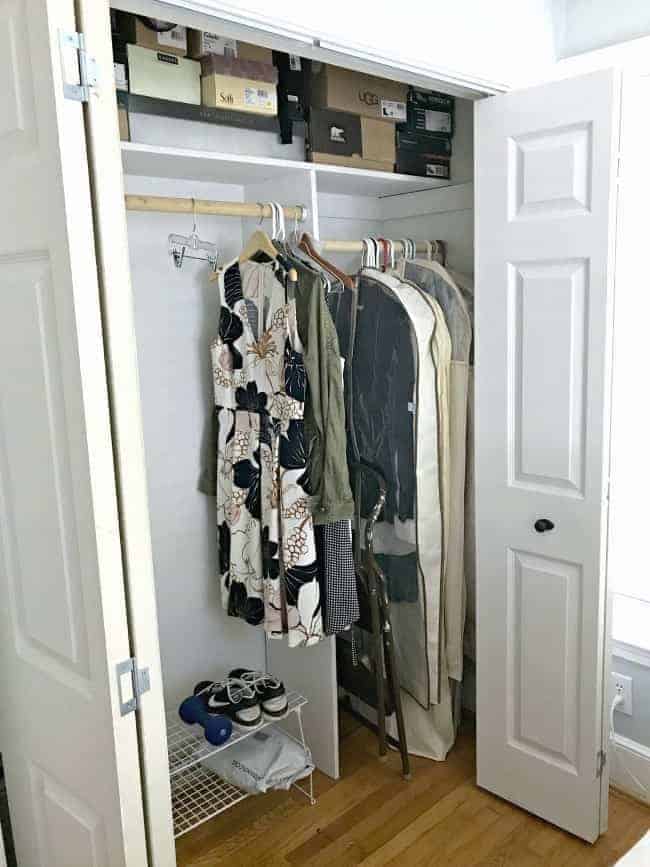
We've wanted to add another bathroom since we moved in and this space seemed to make the most sense. With almost all the decisions made, construction began.
We gutted the closet and started the powder room addition by framing out a doorway and adding new electric.
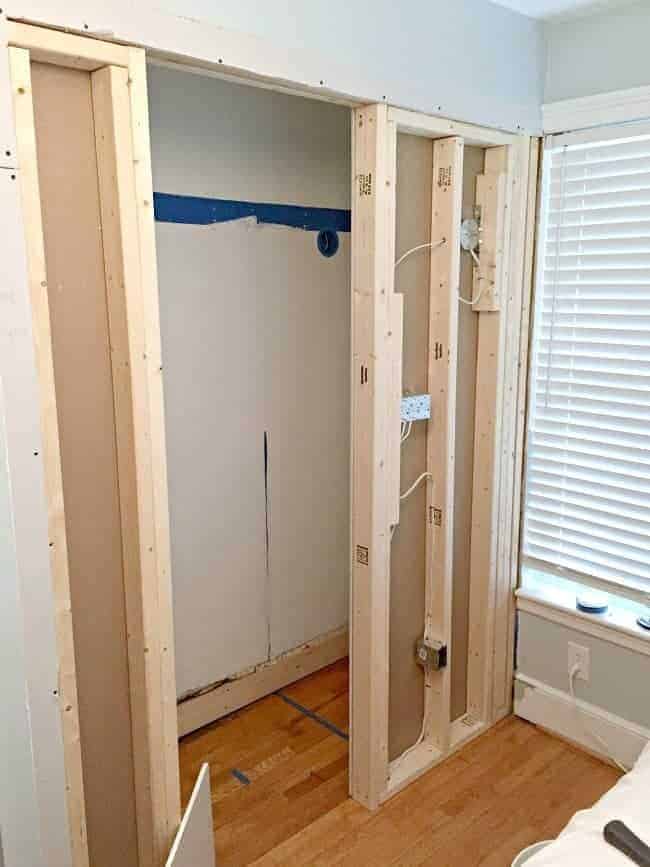
Wood planks, a DIY vanity, sink, faucet, mirror and lighting were added to finish one side of the powder room. The plumbing for the toilet will take some work so we stopped the powder room construction and started on the new bedroom closet.
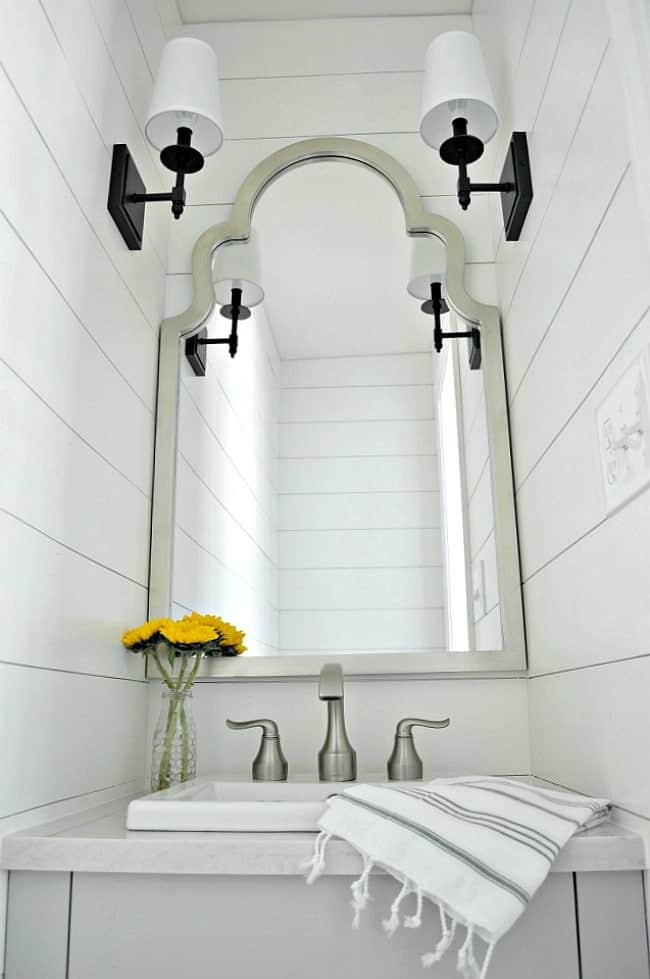
Although it's a small area, a lot of thought and planning went into creating both spaces. We knew that if we were going to turn the closet into a powder room, we would have to carve out space for a small bedroom closet. Our house only has 3 closets, one in each bedroom, so for storage sake (and resale), we knew we needed to add one back.
A previous homeowner added the closet (now powder room) in this room, so it was bigger than the other bedroom closets. It also had a weird dead area in the corner next to the doorway. Since it wasn't good for much of anything, we thought it would be the perfect place for the closet.
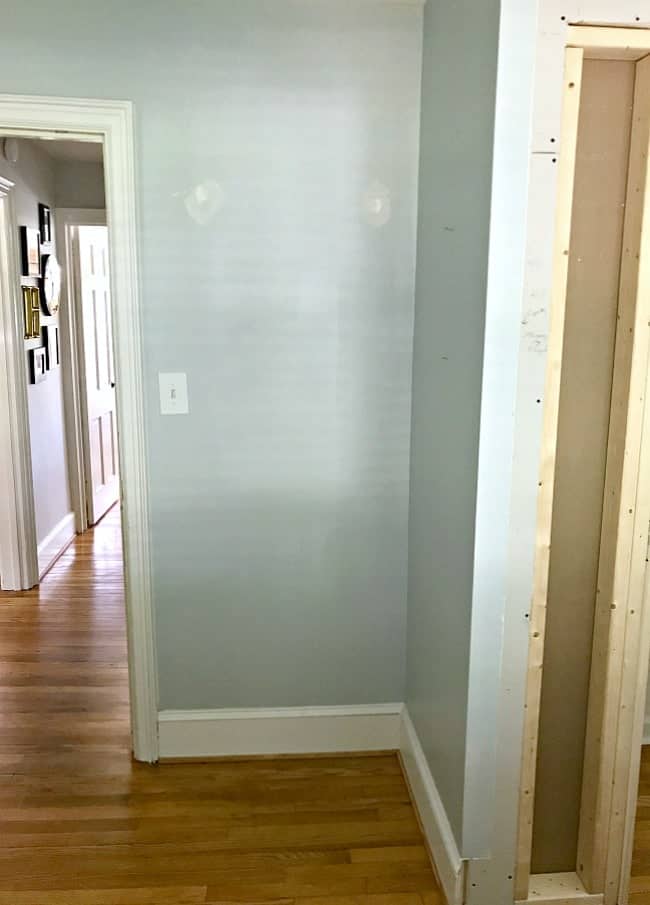
It will be smaller than the one that was in this room, but it will still have a good amount of storage.
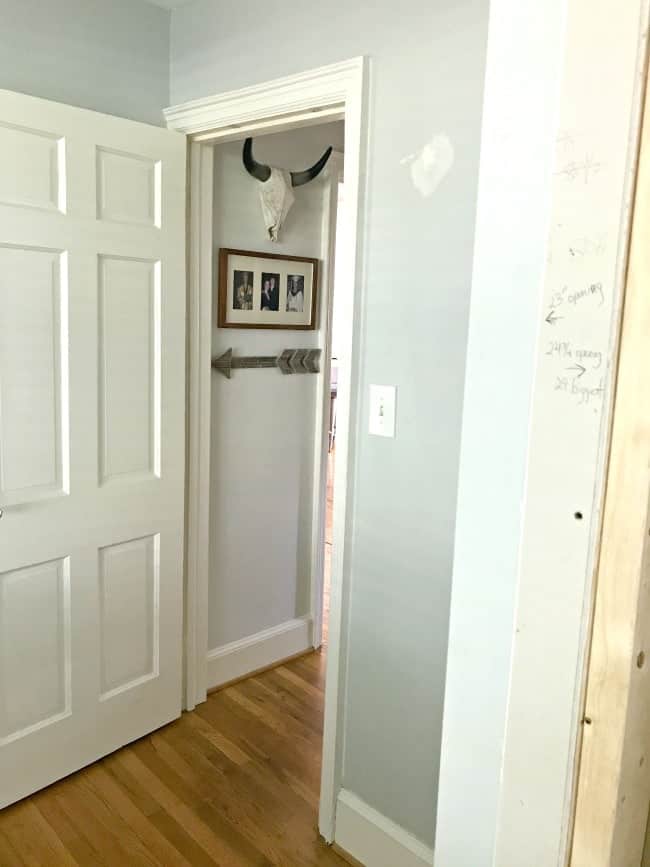
We debated about where we should put the wall and decided to take it almost to the entry door trim. In a small space every inch counts, and we needed as much space in the closet as possible.
We framed out the closet and ran the electrical wiring. We had to relocate the switch for the bedroom ceiling light and we added a light and switch inside the closet. A small bedroom closet doesn't really need a light, but it didn't cost much to add one.
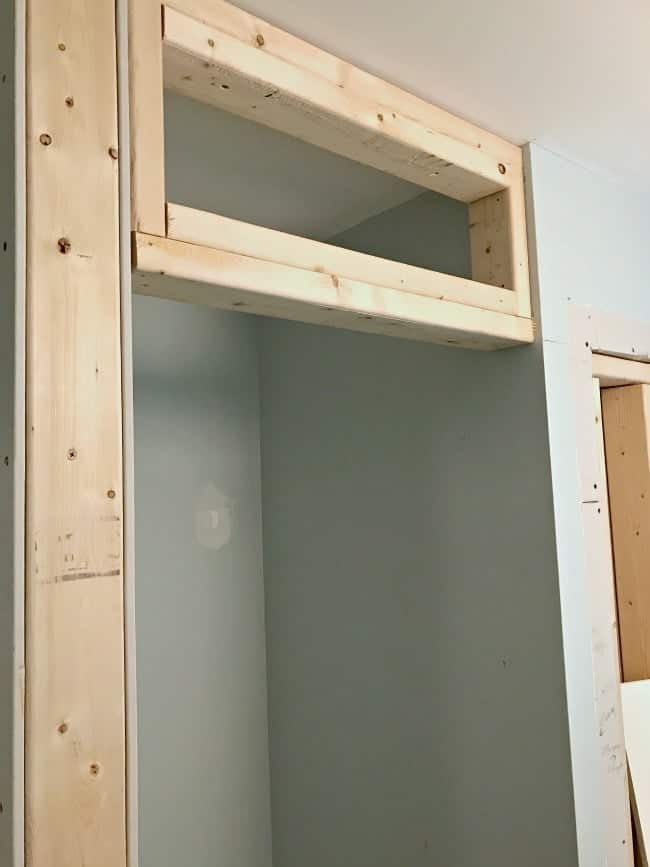
Next, we added the sheetrock and spackled all the holes. The hubs and I can do a lot of things but spackling is not something that either of us can do well. It takes a ton of practice to do it well, and neither one of us like it enough to practice. 😉
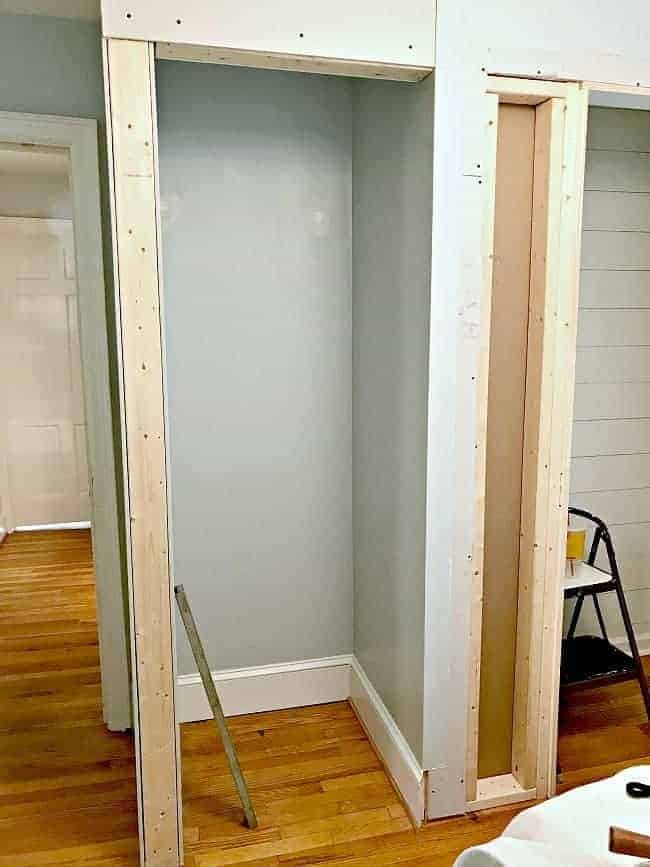
With the spackling and sanding finally complete, it was time to decide on trim options for both doorways. This has been a struggle because we can't decide what we want to do. We talked about matching the 70 year old trim but we have a few ideas for both doors and the trim is just too big.
To sum it all up...trim. A decision on what trim to use has halted construction. Lame I know, but as soon as we work it out, we'll move onto the next issue...which is the doors.
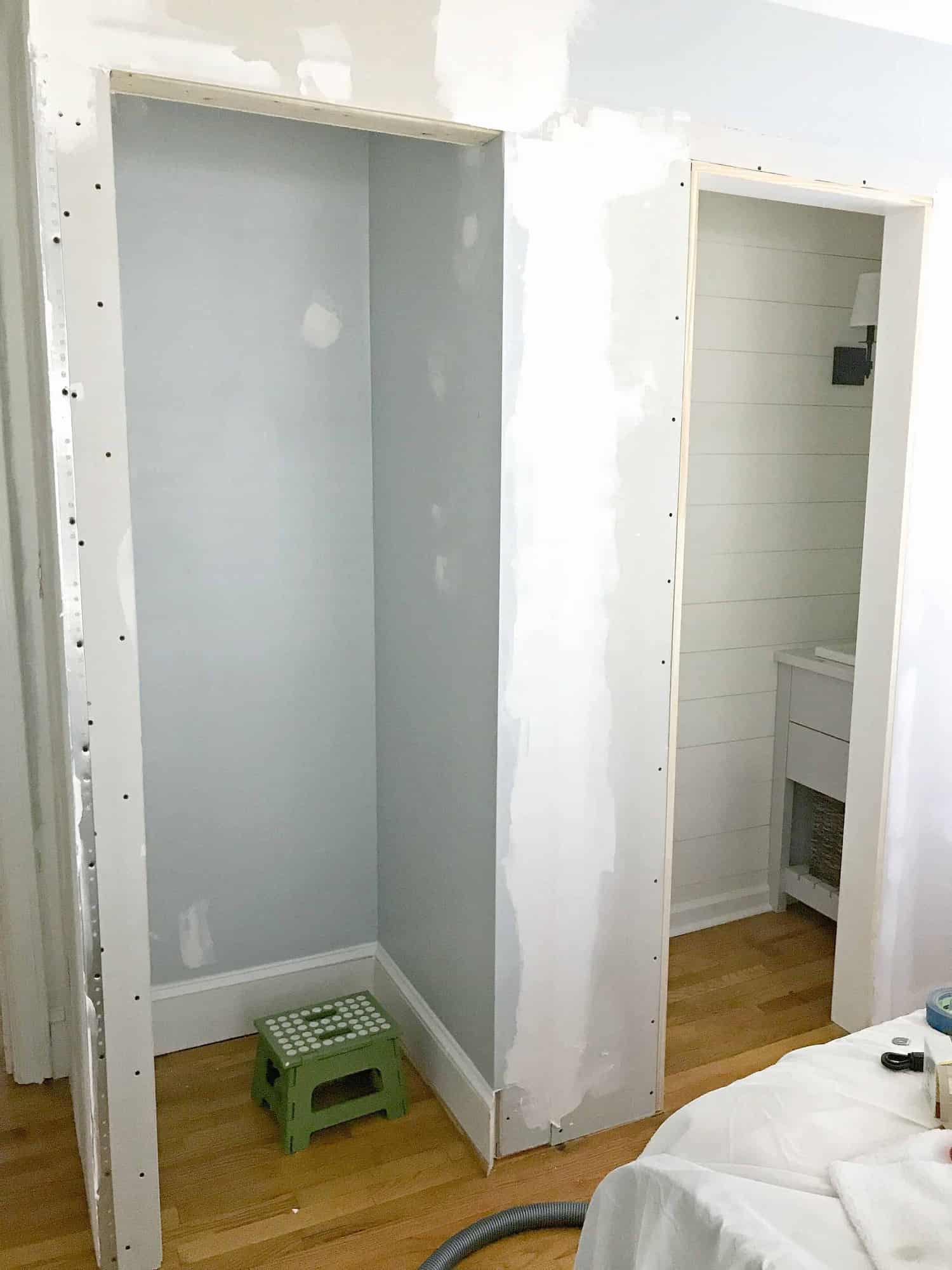
We have a few ideas about what we want to do but we need to make sure everything works, and looks good. Once we figure it out, we'll get back at it.
No pretty pictures to end with today but we're working on it. We're definitely making progress and it's exciting to see it turn into a whole new space. If you want to check out behind the scenes during construction, you can follow along on Instagram. I usually share what's happening on IG stories daily.
Thanks for following along with us!
Great news! We finished the closet and built a cool closet door with an old thrift store find. Check out our solution with a DIY barn door with mirror.
Check out the beginning stages of construction, progress and reveal of the new powder room.
A New Addition to the Cottage
Building a DIY Farmhouse Bathroom Vanity
Hanging Wallpaper in a Closet
Powder Room Reveal
Creating Closet Space In Small Bedroom
Source: https://www.chatfieldcourt.com/how-to-build-small-bedroom-closet/

0 komentar:
Posting Komentar